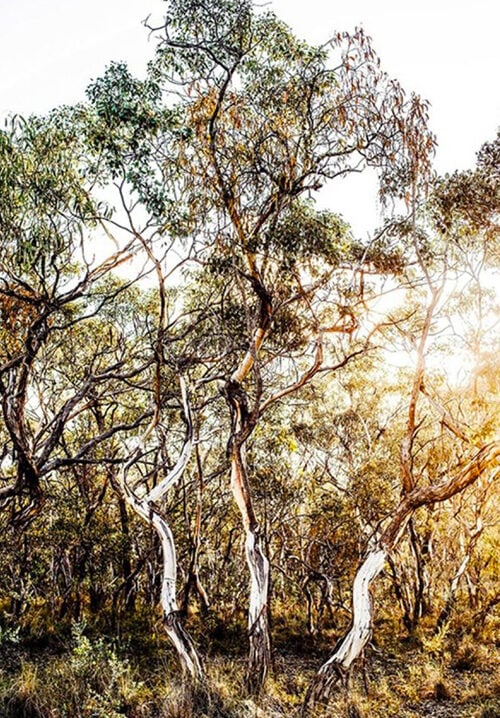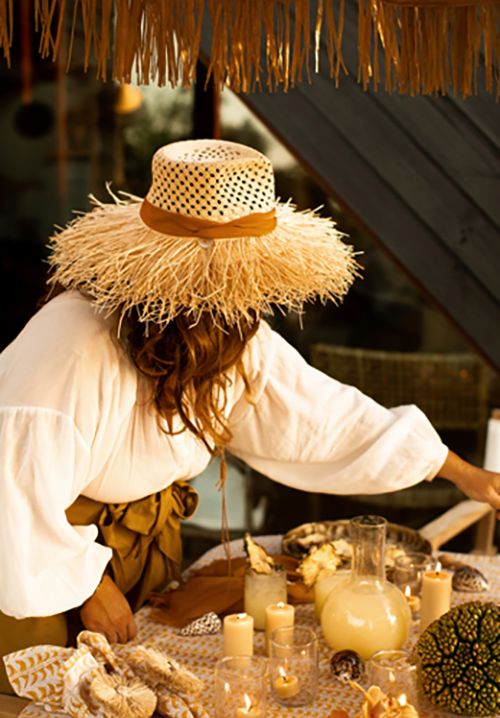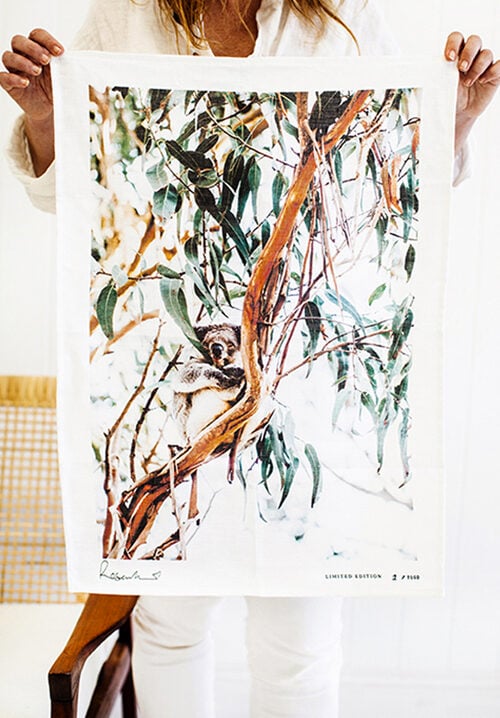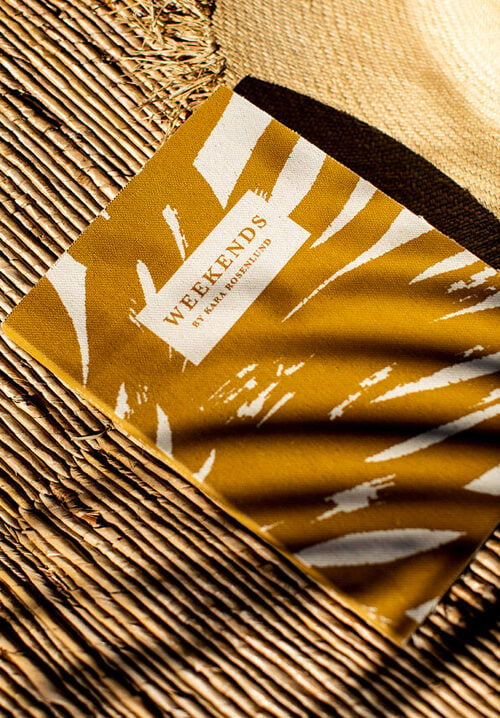Left: Me, sitting on the crazy pave travertine of our renovated home. Right: The entrance of the house, with an internal original railing and an extra large ‘Edith’ framed print on the wall, under one of the skylights, which greets us each day.
Over the past 3 years my family and I have renovated our 1968 mainland home in the inner north of Brisbane, Australia, into an artful haven inspired by nature and art.
It’s rare to find architecture like this in Brisbane, being here feels iconic, there really isn’t many homes like this where we live. It feels like a sanctuary.
We dedicated time and love to bringing a sense of natural beauty at every turn inside these walls. Looking back I can’t believe all the changes I dreamt about doing have all come together, while always respecting the era of the home.
In a bittersweet turn it’s now time for our home to become someone else’s, as it’s just been listed for sale.
I hope you enjoy seeing inside our home below, I’ve included all of my sources and trades of who and what I’ve used and also answered the burning question ‘Why are you selling?!’.
Kara x
Left: Gazing at ‘Edith’ in the entrance, with a hint of the stairwell which leads downstairs. Right: I love to admire the details of this oversized piece of work.
When we found the property it had been untouched since 1968. It was like discovering a time capsule, which for someone like me was so exciting.
The house really sets its pace here in the entrance. You are greeted with a strong sense of style as soon as you walk through the double front doors.
The atmosphere of the entrance sets the tone for the entire home really and by adding an oversized piece of photographic work it immediately feels artful and creative as soon as you arrive home.
‘Edith’ would have to be my boldest photographic piece I have ever created, so I was thrilled to be able to use her in the entrance to match the homes sense of style.
Left: Our main bedroom, with ‘Daphne’ in medium about to be hung. Right: The main bedroom is a haven of softness and femininity, with golden light setting the restful mood.
When it came to the bedrooms I knew I wanted to create havens of soft textures and femininity. Three of the four bedrooms upstairs radiate off the original spiral stairwell in the entrance, so even though they are private rooms I wanted them to feel like little worlds of quiet luxury.
In the main bedroom I used layers of lighting including a paper lantern pendant and a pair of brass wall lights from New York, always on dim, then I added a medium size ‘Daphne’ photographic print behind the bed. ‘Daphne’s’ round form was perfect to balance and compliment the Noguchi paper lantern and to set that gentle atmosphere.
Left: Some of my favourite things on the dresser in the main bedroom, include ‘Bronte Youth’ with custom framing. Right: Taking a moment to appreciate the atmosphere of the bedroom.
Our main bedroom had a built in dresser which I updated by adding a piece of Carrara marble to the top and integrating the drawers with custom spotted gum cabinetry to match the robe cabinetry.
I just love having a little special spot to display the things I love – a framed print of the ocean which brings me joy and happiness, my onyx jewellery box and Diptyque candles. I don’t think there is a more personal spot within the home like a dresser or a bedside table.
Left: A sun drenched corner of the entrance in the morning light from the skylights. ‘Coastal Symphony’ hangs on the wall. Right: I love how the golden light glows over some of my favourite vessels in the kitchen, which you can see from the lower level of the entrance.
The morning light which spills into the house from the east is magic. We added a trio of skylights to bring in more light, which was so transformative, flooding the upper level of the house and spiral stairwell with natural light throughout the day.
Above: The second bedroom is a nod to the Australian Bush, with ‘Wild Horses’ and ‘Bridle Track’ setting the iconic mood.
For the second bedroom upstairs I wanted it to feel more connected to the bush landscape of Australia.
Hanging artwork in lieu of a bedhead was something I was really attracted to doing, as it helps achieve a modern and minimal feel.
A hot tip of mine when bringing rooms together is to also hang a large piece of art at the foot of the bed, on the opposite wall to your bed. So when you wake up you are transported to the vista of the artwork.
Left: I love to hang pieces of work at the foot of the bed. Right: I love that connection I feel when I’m close to horses.
The vista I wanted to be transported to was the Australian Bush, and by using an extra large ‘Bridle Track’ print and a medium size ‘Wild Horses’ print this bedroom became an ode to that connection we all have to the landscape.
Left: A glimpse from the entrance through to the bedroom. Right: Hanging a small framed ‘Sylvia’ over the beside and queen bed.
For the next bedroom I wanted the atmosphere to be more feminine, but still deeply artful.
So I decided to use a series of 3 small framed prints from my latest flower collection over the bed and bedsides to bring the wall together.
Left: At the end of the bed I decided upon the quietness of ‘Seashell Still Life’. Right: Ssssh, repetition helps create maximum impact for little effort.
Another hot tip is by using repetition on the walls, like the series of 3 prints, it instantly makes the room look and feel more cohesive and inviting, and that’s definitely what I wanted for this room of rest.


Left: I love the rich depth of the kitchen cabinetry, the tiled bench top and the atmosphere it creates. Right: Me, at home in our renovated kitchen and dining space.
The house actually spans across three levels, and up on the top level is the kitchen.
We sat within the conversation about the kitchen position for a long time, figuring out what best to do with it. Do we reposition it? Do we build an extension to house it in? We thought a lot of about it.
In the end we decided to keep it where it was, as it connects the upper level. It’s beautiful to watch daily life flowing from the dining and living spaces from the kitchen.


Left: Looking through from the lower level to the kitchen, the dining and a glimpse into the living room. Right: I have collected handmade ceramics from my dear friend Bridget Bodenham for almost 10 years, I love all her pieces.
The 1980s kitchen was removed and together with my friend and designer Vicki DuBois of Flokk Interiors the new kitchen was carefully designed and installed, and most importantly in the spirit of the original home.
We decided upon spotted gum again to compliment the cabinetry of the bedrooms and also the large bookcase in the living room, which you can glimpse from the kitchen.
Left: Placing a framed ‘Audrey’ on the lean in the kitchen under the vintage diablo wall lights. Right: Our renovated kitchen.
My father tiled the bench tops as a firm nod to the late 1960s / early 1970s and a large double pantry and integrated appliances were installed, making the kitchen feel larger.
It’s a small space, but it sure is mighty. By being clever and adding more storage and hiding the distracting white fridge and dishwasher within cabinetry, everything is hidden and holds on to the artfulness of the home, and I even have space for art.
Above: Looking through into the expansive living room, with both ‘Australian Summer’ and ‘Afternoon Sun’ in my extra large size setting a refined, yet relaxed tone.
The living room is the heart of the home. There is just something special that takes place in this room. It’s such a huge expansive space that it needs a lot of layers and points of interest to create comfort.
One of the first things we did to add that sense of comfort was to remove the original stramit ceiling and replace it with warm New Guinea Rosewood across the top two levels of the house, including the bedrooms. It was a labour of love and is a work of art in itself.
Having the soft golden tones really balances so well with all of our natural timber frames for artworks and furniture too.
Left: Me, on the plinth which I dreamt up, in front of ‘Afternoon Sun’. Right: With layers of vintage furniture, lighting and artwork the room feels complete and comfortable.
We added a ‘platform’ or ‘plinth’ to run down the end of the room. I would dream of this platform at night before we started renovating. I could see it all in my mind, that the platform would house the fireplace and have a blunt fireplace surround, it would connect to the bookshelf at the other end, and a piece of my extra large photographic work would rest in the centre.
All it took was time, but it really all came together. I have such a deep love for this platform. And the extra large piece of art I dreamt of displaying here is ‘Afternoon Sun’, to remind me of the ocean and the simple joy it brings.
Left: A pair of original Borge Mogensen ‘The Spanish Chairs’ sit in the living room in front of the fireplace. Right: Almost all of the furniture and lighting are vintage.
I soon realised that balancing the height and shape of furniture and artworks really is a skill when your home has low ceilings. Before this home we lived in a timber and tin workers cottage with 12 foot ceilings, so I really took it upon myself to understand the art of low ceilings.
My advice for living with low ceilings is to choose low furniture, standard furniture bulks up the space and you can easily loose your sense of style in a room.
Everything needs to be lower, and artworks needs to be bigger! The biggest you can afford. Bigger really is the key for artworks.


Left: I absolutely love our bookcase, it anchors the room and adds so much detail. Right: The Scala travertine crazy pave stone which my father laid through out the home.
We considered polishing the concrete after we pulled up the carpet in the living room, but eventually went with travertine crazy pave.
Again, it was about using natural materials and also honouring the era of the home. My father, who is a tiler, laid the travertine throughout the home, and did all the tiling in the kitchen and bathroom and the fireplace surround. Again, another labour of love, but it transformed the home and most importantly it feels as though the crazy pave has always belonged here.


Left: We love to listen to records in this room and light the fire when its cold. Right: I love to sit in that corner of the sofa and look out to the lush garden we planted and watch the leaves move in the wind through the huge glass sliding doors.
The fireplace surround was tiled in travertine concave tiles, which looks so striking and harks back to the brutalist undertones of the home.
The bookshelf was something I really wanted to get right. Above all else I wanted to have a sloped shelf to display my photography books when they lay open and an entire shelf for records, music at home is so important to us.
I gave Vicki a record to make sure it would fit within the bookcase she designed for us, but looking back I didn’t need to, she designed the most perfect bookcase for our needs which looks so beautiful.
Left: I love the traditional and timeless tones of this print ‘Australian Summer’. It feels iconic. Right: a framed extra large ‘Australian Summer’ on the lean in an otherwise ‘dead space’ area.
By adding layers of art to the walls of our home it strengthen the connection to nature and the natural world.
But most importantly it added so much more dimension and liveability to ‘dead space areas’ by creating new areas to enjoy moments within the house.
I chose ‘Australian Summer’ in my extra large size here in a thoroughfare to add life, to an otherwise ‘dead’ area.
Being a visual person, I need to have moments around the home to rest my eye on. I can’t have blank walls and now this is a considered space that uplifts me when I notice it walking past, simply by adding a large format artwork.
Left: I love how this house invites in the sunshine and warm weather that we have almost all year round in Queensland. Right: My personal collection of favourite books which has taken years to find.
The living room flows so beautifully, there is always something that catches your eye to admire and appreciate.
Stacks of art books, handmade ceramics and vessels made by friends, collections of vintage finds and artwork to lose yourself in.
Left: Just on dusk is the best, when the sun starts to set behind the mountains and the pink light comes into this room. Right: The onyx and custom glass top is a favourite piece of mine.
When choosing paint and tile colours I would inspect the tiny little rocks on the walls which coat the besser blocks on the interior and exterior of the house.
I was convinced that all the answers to my questions for interior direction was within the patina of the existing home.
Left: I love to feel the moments of my work, like the sun on my shoulders and the fizz of the waves which are within this large format photographic piece. Right: I love the brass and rattan lamps in the spirit of Gabriella Crespi.
I remember the exact afternoon I captured this photographic piece ‘Afternoon Sun’. It was during summer and I could hear the squeals of people having such a fun time in the surf, the sun was biting the skin of my shoulders and the air was fresh and salty.

Above: The original stone stairwell with updated crazy pave travertine stair treads.
The original spiral stairs lead downstairs to the den, office and library and fourth bedroom and then out to the lawn. The spiral stairs just ooze such a strong sense of style.
Left: A detail on the coffee table of the library room. Right: A ‘Traditional Pandanus’ hangs on the coated lesser block wall in the library room.
It became really important that the house was more of ‘itself’ and less ‘us’, and by listening to the home it has become so much more beautiful and has held on to its own integrity.
Left: ‘Highland Cow’ hangs over a collection of vintage furniture which I have collected over the years. Right: Our den, which is a wonderful private room to escape to and has an original Cado wall system.


Left: The renovated bathroom which talks to the other pieces of mid century style cabinetry of the home. Right: The original fibreglass screen gentle diffuses light into the bathroom.
We updated the bathroom, but kept the layout the same. It was important to me to keep the original sunken plunge bath, as it feels really so very special having it.
The window panel with the leaves and flowers is also original and was something I really wanted to keep. The panel has a way of softening all the strong lines of the bathroom through nature and light.
Plus, it reminds me of when I brought our newborn daughter Edie home, being in the bath with her and staring out as the setting sun lit up the screen is a memory I will always hold on to.


Left: Timothy O, Edie, Alby and I on the garden path, outside our home engulfed in the tropical garden that greets you. Right: Me, at the front of our home.
So, after coming along on our house tour you must be thinking, ‘why on earth are they selling’…. well, you aren’t wrong, it does seem like madness that we are leaving this beautiful sanctuary that we have finally finished and made just right.
Well, the simple reason is that we want to be closer to my family. Family is everything, and since having our children Edie and Alby, the love I have for them really does inform all of my decisions, including this one.
You can view the house realestate listing here, and the auction is next Friday night and if you are in Brisbane come along to one of the open houses between now and then.
And… if the new buyer doesn’t want all the furniture, the good news is that I will be selling all the furniture once the house settles, as where we are going these special pieces won’t work, so stay tuned.
Below you will also find my list of sources.
Kara x
Sources
These are the wonderful people who helped us transform our home. These aren’t sponsored, though if you would like to use them, let them know I sent you and they will be able to help you.
Custom Cabinetry – I worked with Vicki Dubois at Flokk Interiors for all the custom cabinetry in the kitchen, bathroom, bedrooms and our bookcase in the living room. She took my initial ideas and made them more practical and user friendly, with wonderful proportions. She is a fantastic designer who I used to bring the kitchen and bathroom to life and who I completely trust. She also designed our island house kitchen.
Photographic Art – By me. You can explore my collection which I have used at home here.
Tiling – My wonderful and tireless father who I would be lost without. With all my projects Dad is my support person to bounce ideas off, for better or worse. I would be lost without his guideance.
Bathroom Tiles – From Ace Stone and Tile.
Electrical – Green Star Electrical, Matt and Ben are the best and so trustworthy.
Ceiling – By Luke Nobel of RGC Carpentry
Travertine Crazy Pave – Scala by Eco Outdoor.
Travertine Concave Tiles – Perini Tiles.
Wood Fireplace – Cheminee Philippe by Brisbane Fireplace and Heating.
Kitchen Tiles – Perini Tiles.
Ceiling – New Guinea Rose Wood installed by Luke Noble.
Brass Wall Lights – Apparatus Trapeze wall lights.
Paper Lantern – Noguchi Japanese light sculptures.
Rug – International Floor Coverings. I love sisal flooring and these people are my go to. You can ask them what weave I exactly ordered if you want the same.
Vintage Furniture and Lamps – I have been a collector of vintage furniture since I was a teenager and everything in the house is vintage. This collection of pieces I have been working on for some time to suit this home. I am always searching Etsy and Facebook Market Place and am a devoted follower of @midcenturyjo on instagram for her curation of finds on FBMP.
Carpet – RC&D.
Curtains – Fabric by Textile Design Centre, ask for Claire and made by Calico House.
Garden and Landscaping – we did it ourselves and supported our local nursery, not the large hardware store we all know.
Bedding – I love Hale Mercantile sheets and been loyal to them for almost 10 years now. Love the texture of their linen.


















































